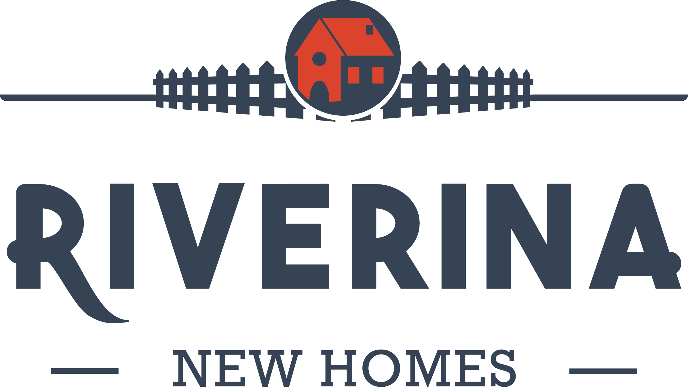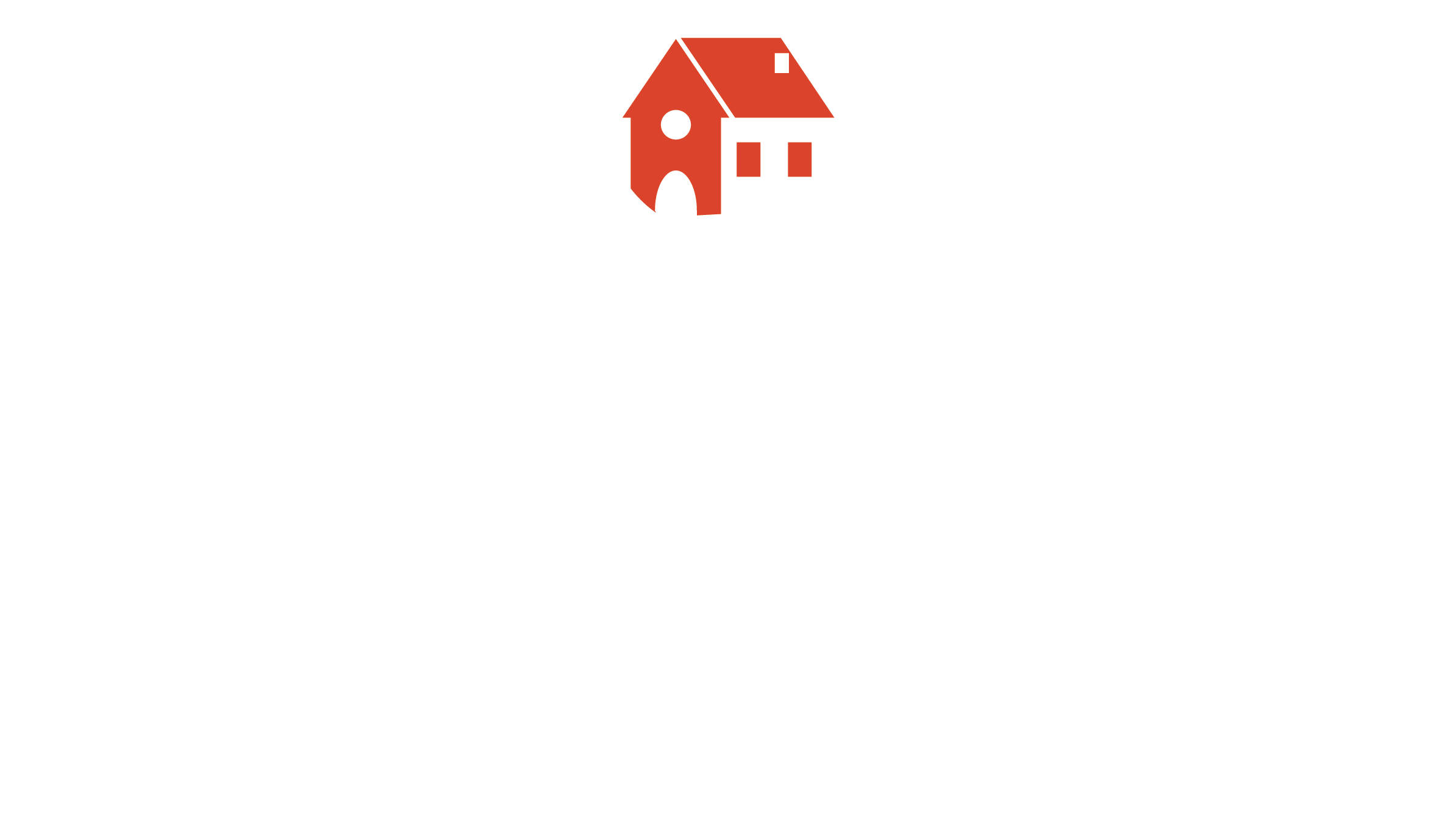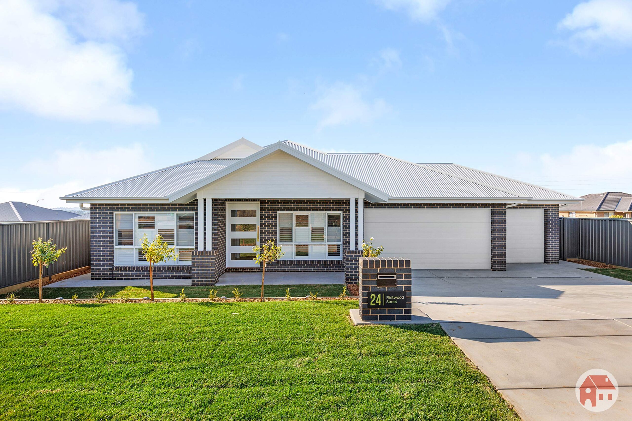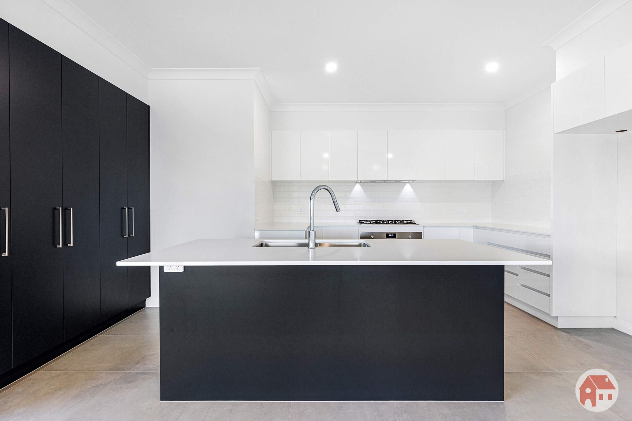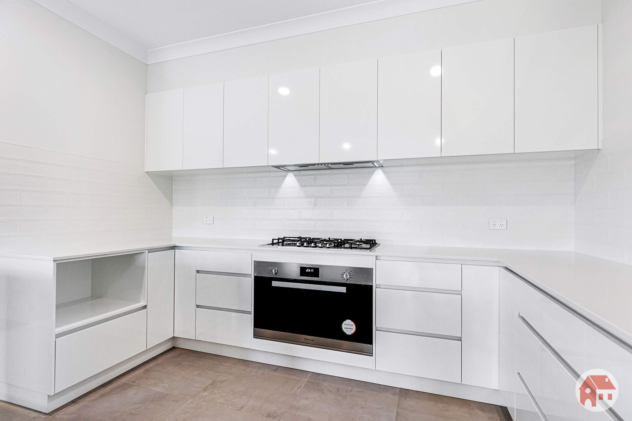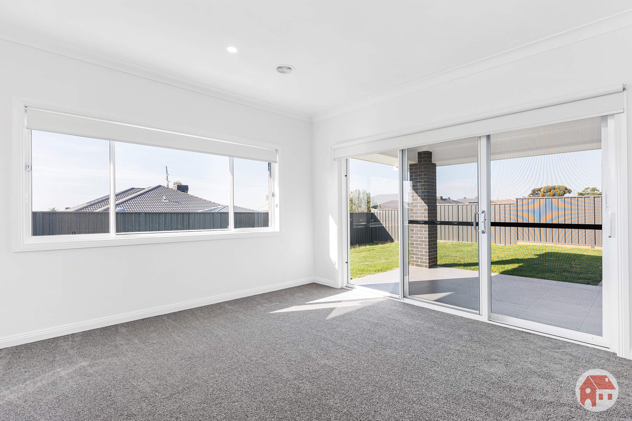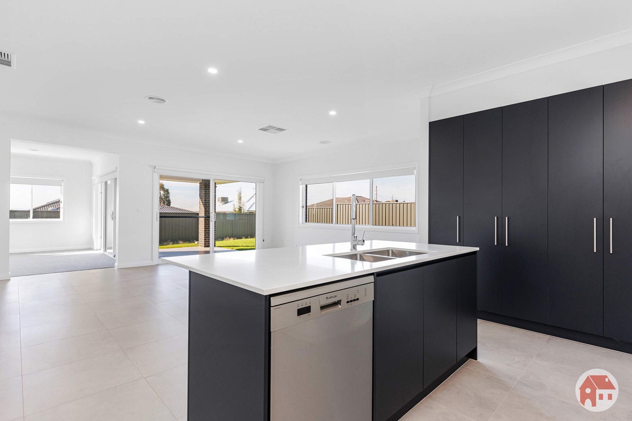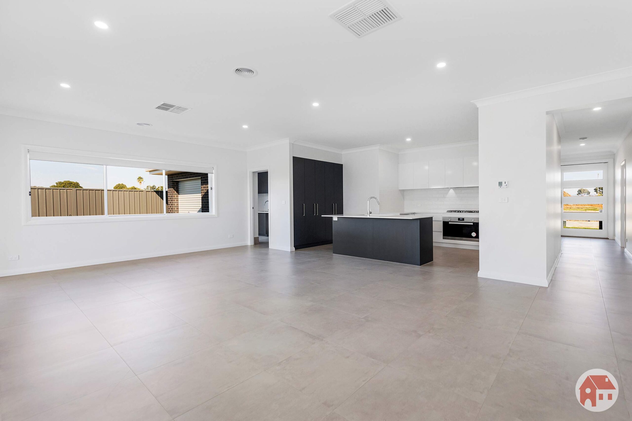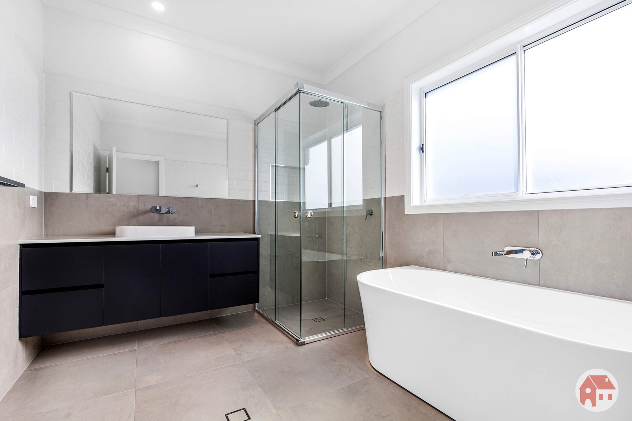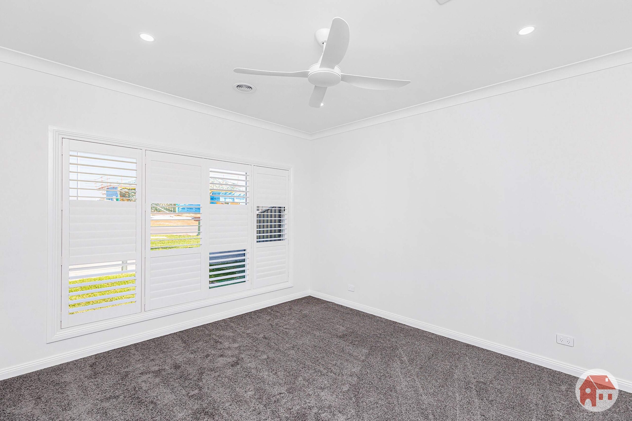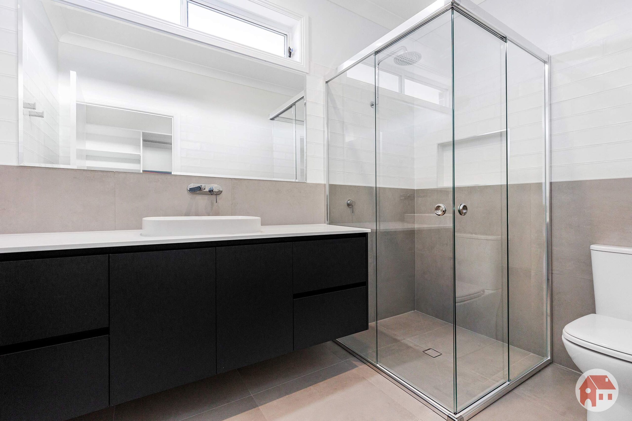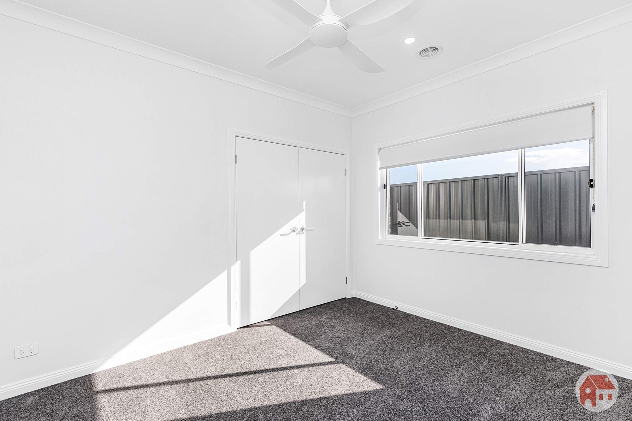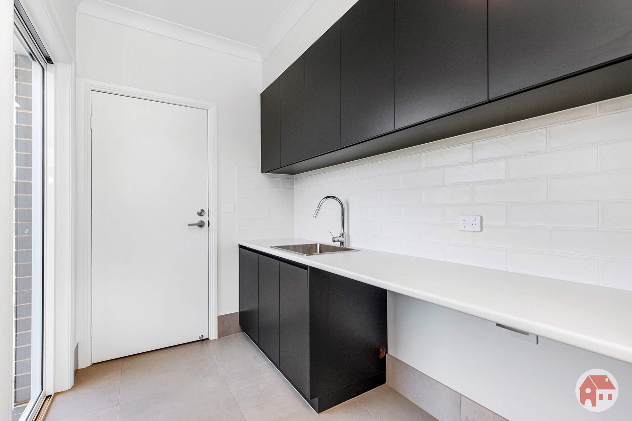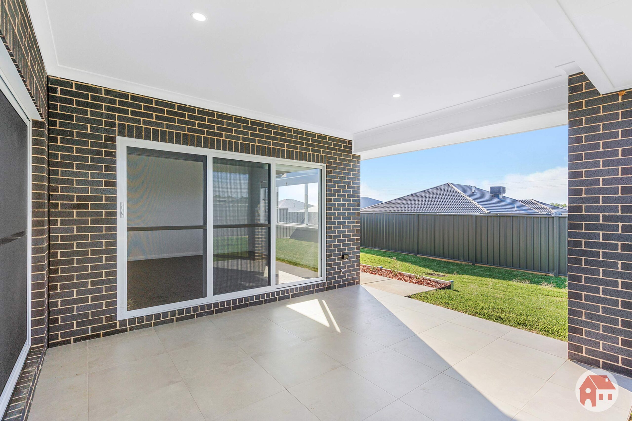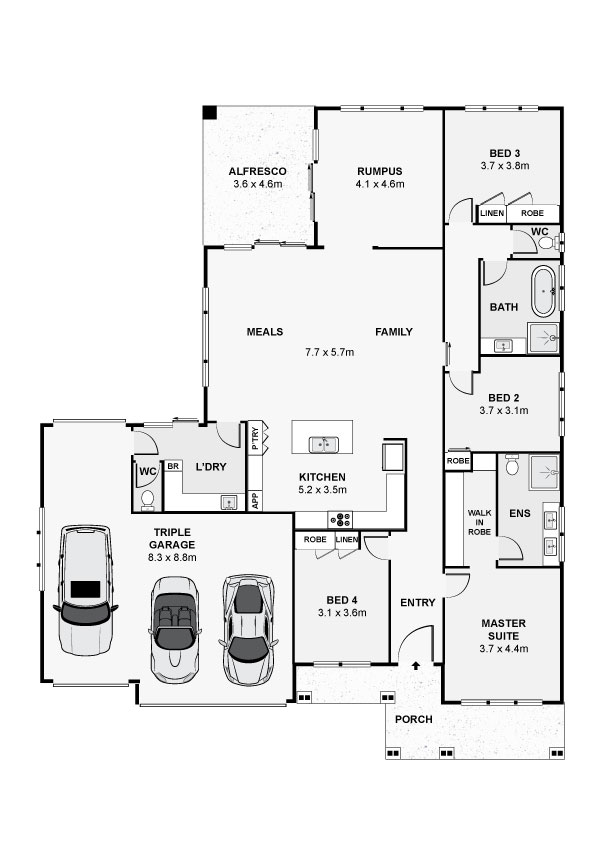Westbury Mk 2
Introducing the Westbury design, where expansive living spaces and practicality converge to redefine modern family living.
With its emphasis on spaciousness, functionality, and versatility, the Westbury design offers a modern twist on family living, ensuring that every aspect of your home enhances your lifestyle and fosters lasting memories.
Virtual Tour
Features at a glance
Open Plan
An inviting open plan living, dining and kitchen is the focal point of this expansive family abode. Catering to the needs of even the busiest of families.
Modern Kitchen
Step into the heart of the home, where a massive kitchen awaits, offering ample space for culinary creativity and gathering with loved ones.
Rumpus Room
At the rear of the home, the rumpus room takes center stage, providing a flexible space adjoining the open plan family and meals area, flowing seamlessly onto the entertaining area.
Master Suite
Located at the front of the home sites the perfect parents retreat; a spacious bedroom with walk-in robe and well equipped ensuite. An indulgent escape.
Family Convenience
Laundry day is a breeze with a huge laundry room with additional toilet, equipped with everything you need to keep your home running smoothly.
Entertain
Entertain in style with the effortlessly indulgent entertaining space, easily accessed from the family and rumpus rooms. The idea spot to spend the evenings entertaining.
Request a Callback
Interested in exploring this stunning home or other similar properties? We would be happy to help with your building journey.
