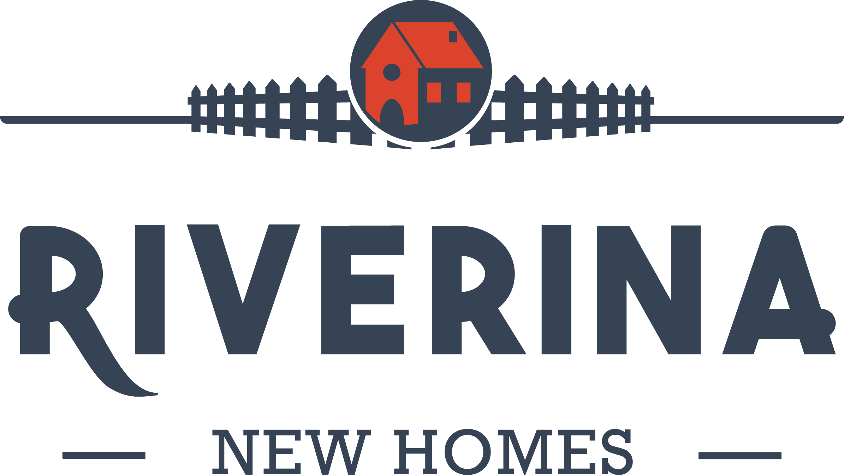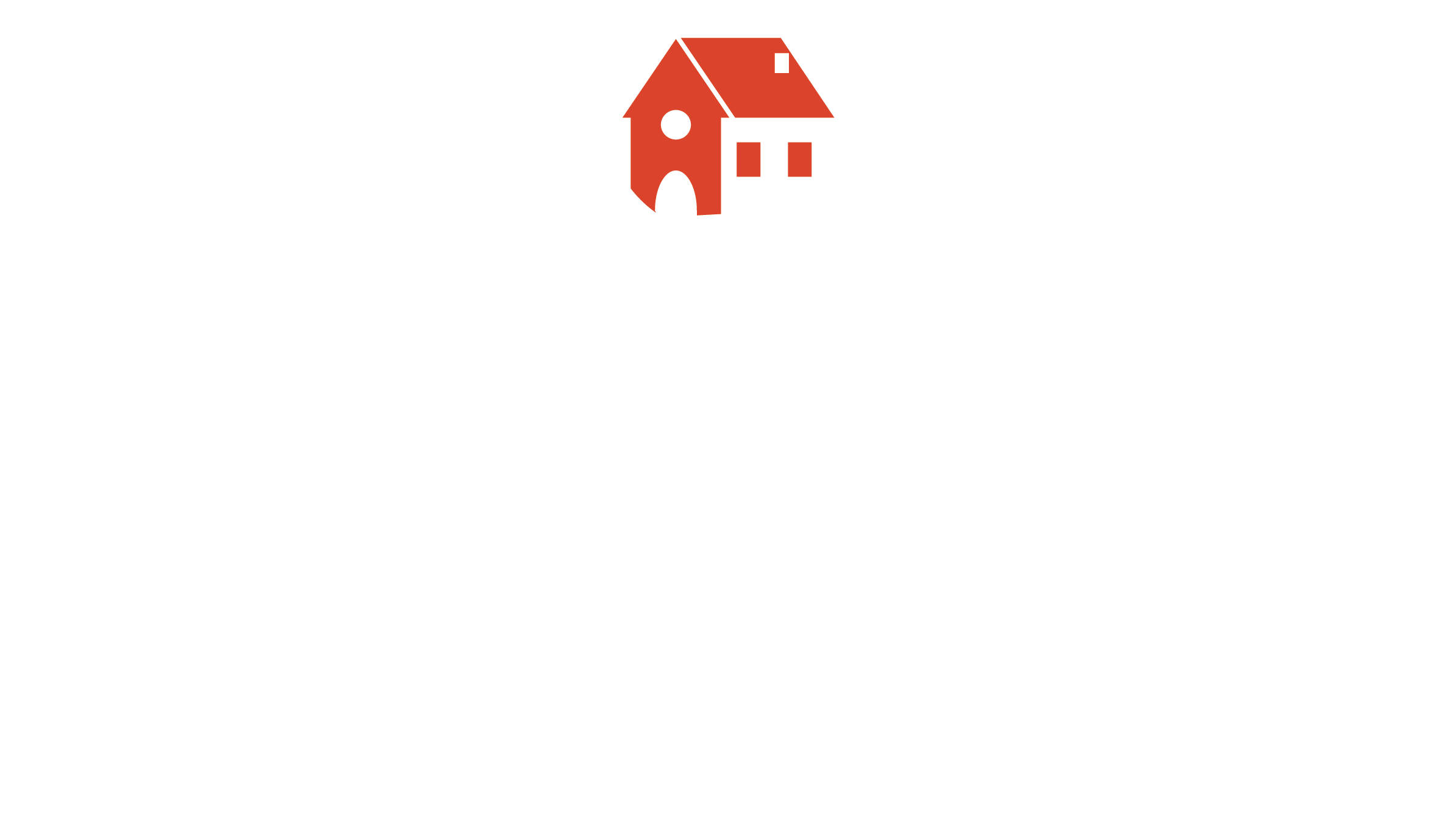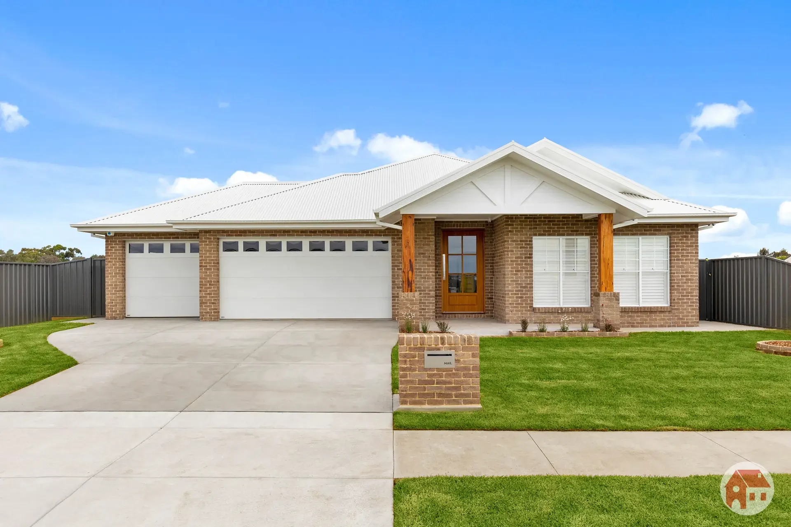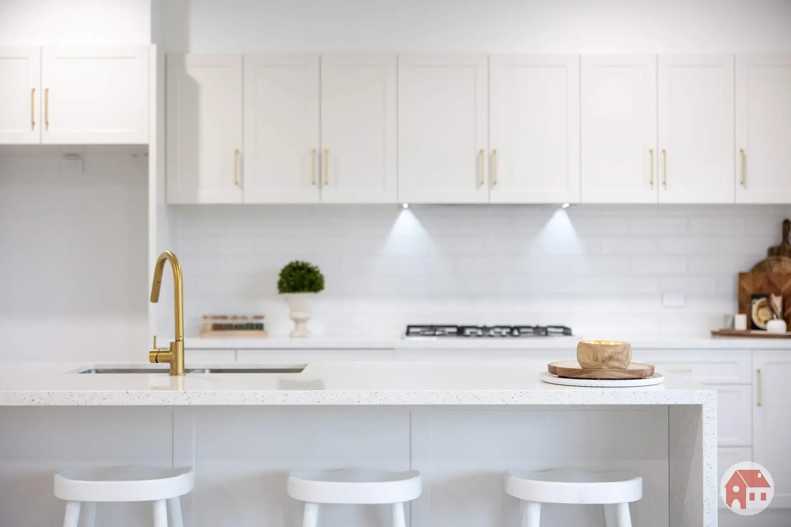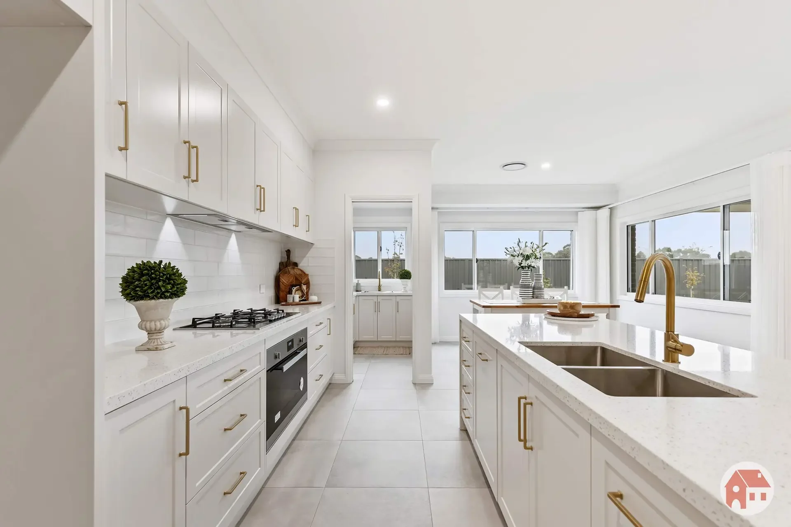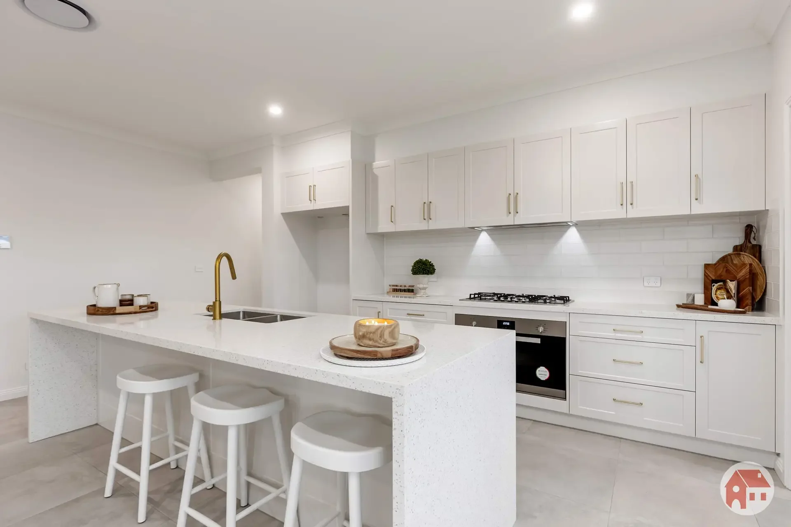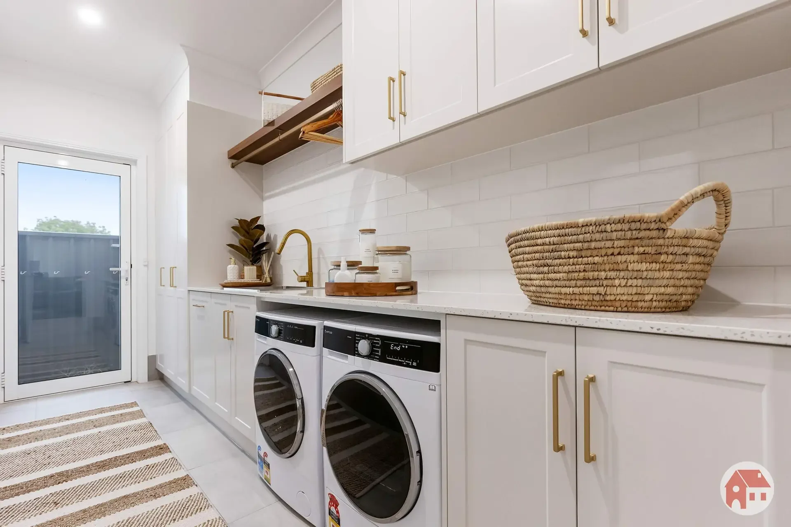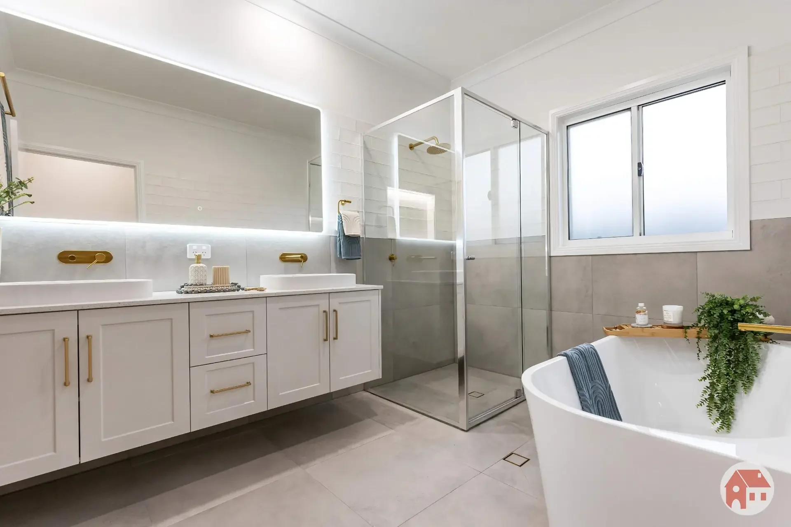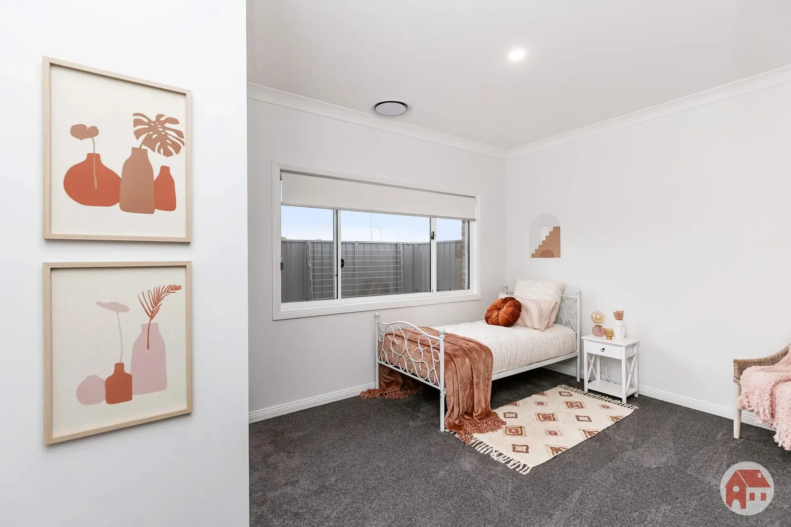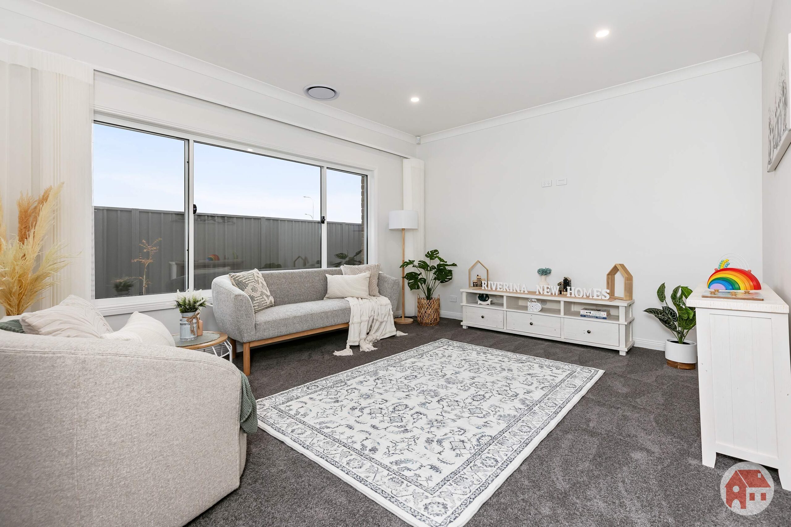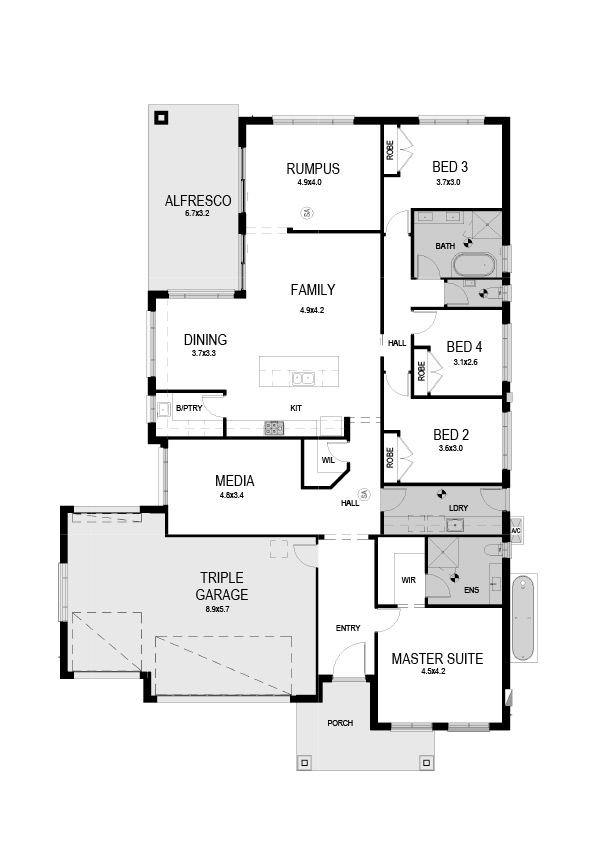Hazelwood Mk 2
Introducing our Hazelwood design, reimagined for the modern family with a cozy yet spacious three-bedroom layout that exudes comfort and style.
Embracing the essence of modern family living, the Hazelwood design offers a harmonious blend of comfort, functionality, and style, ensuring that every moment spent here is cherished.
Virtual Tour
Features at a glance
Open Plan
A bright and airy open plan area is the hub of this home, connecting the internal and external living areas and crafting the perfect place to relax and entertain.
Modern Kitchen
A brilliant galley style kitchen with large island sits proudly in this home. Enjoy a walk in pantry which can be utilised for all your storage needs.
Multiple Living Spaces
Enjoy the flexibility of multiple living spaces, with a media room located towards the front of the home and a spacious rumpus room to the rear.
Master Suite
Located at the front of the home sites the perfect parents retreat; a spacious bedroom with walk-in robe and well equipped ensuite. An indulgent escape.
Parking Perfection
A large three bay garage offers ample space for the vehicles, flexibility to create a workshop and offers drive through access to the rear yard.
Entertain
Entertain in style with the effortlessly indulgent entertaining space, easily accessed from the family and rumpus rooms. The idea spot to spend the evenings entertaining.
Request a Callback
Interested in exploring this stunning home or other similar properties? We would be happy to help with your building journey.
