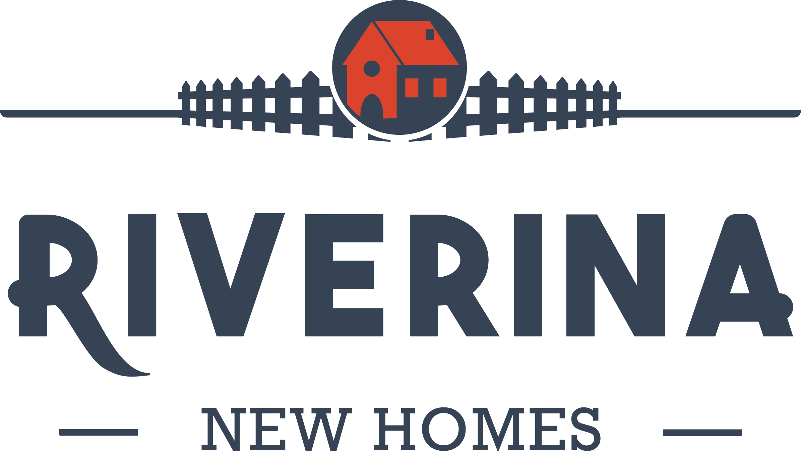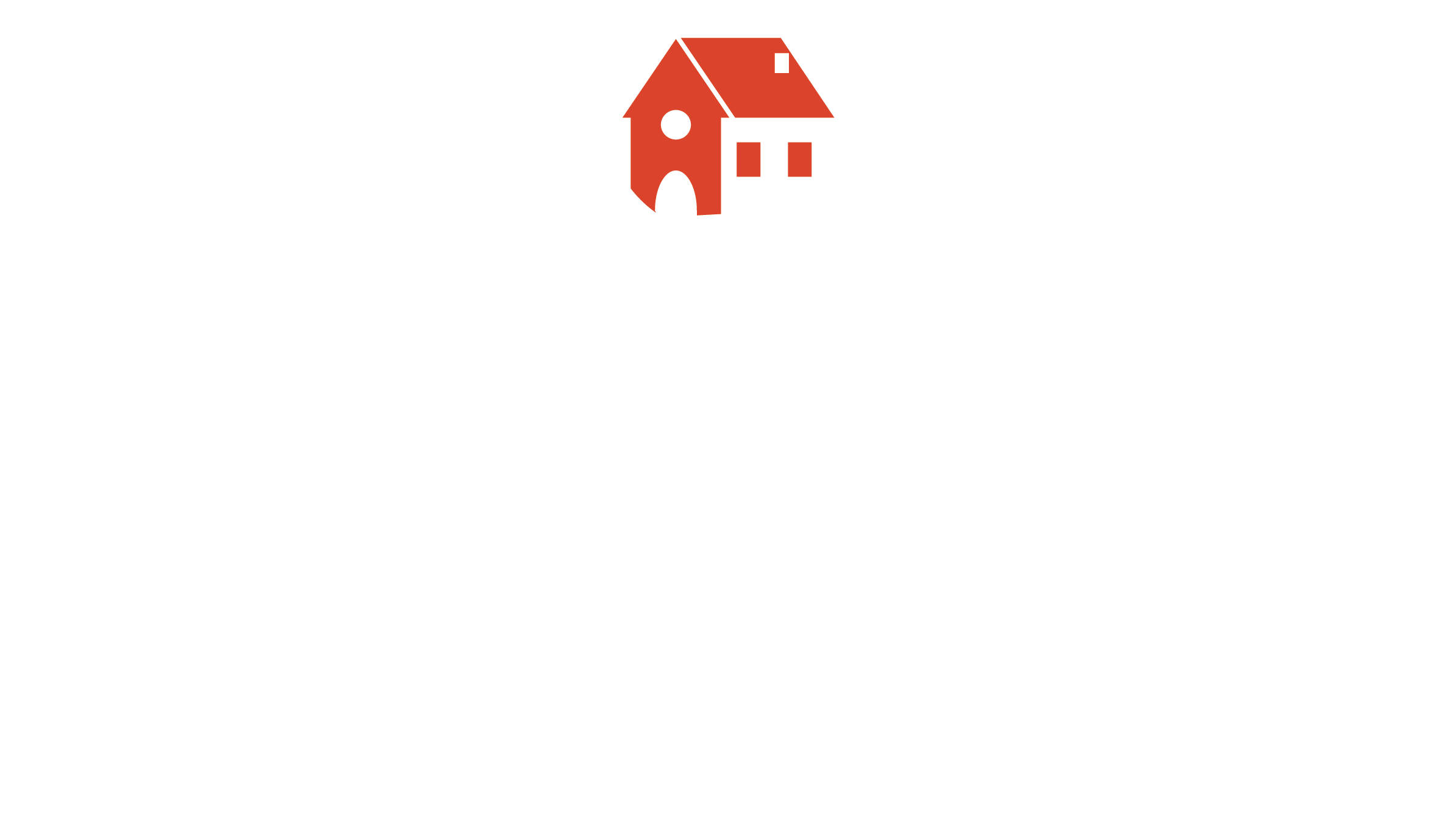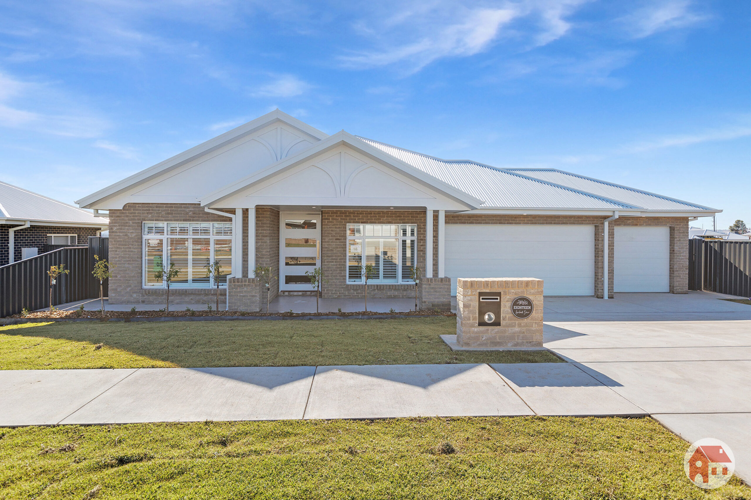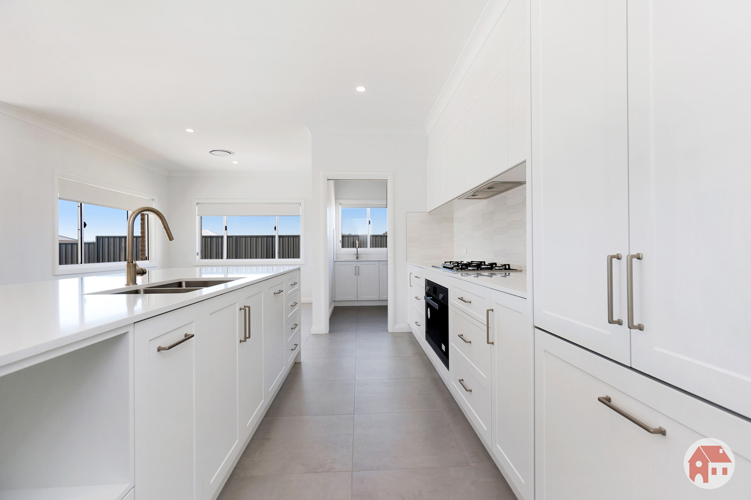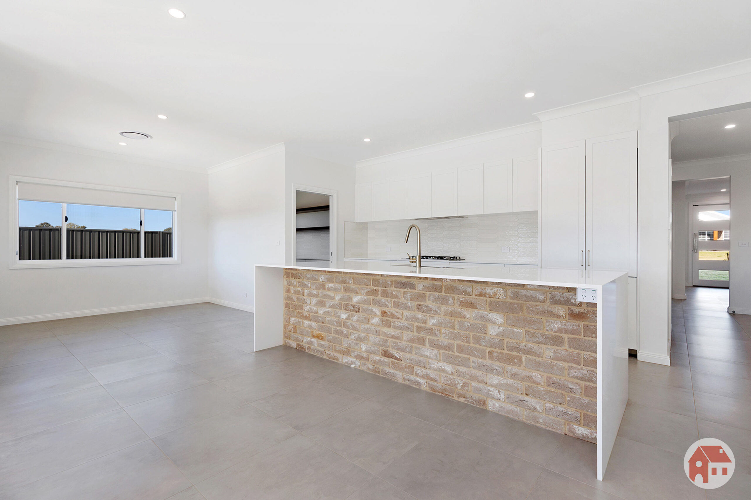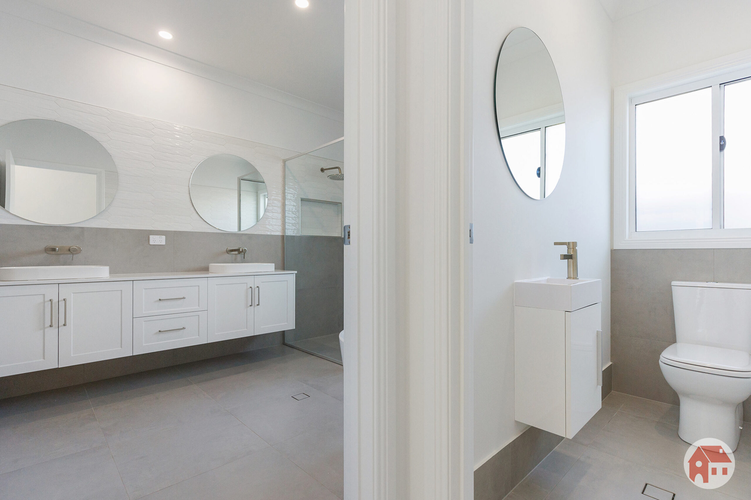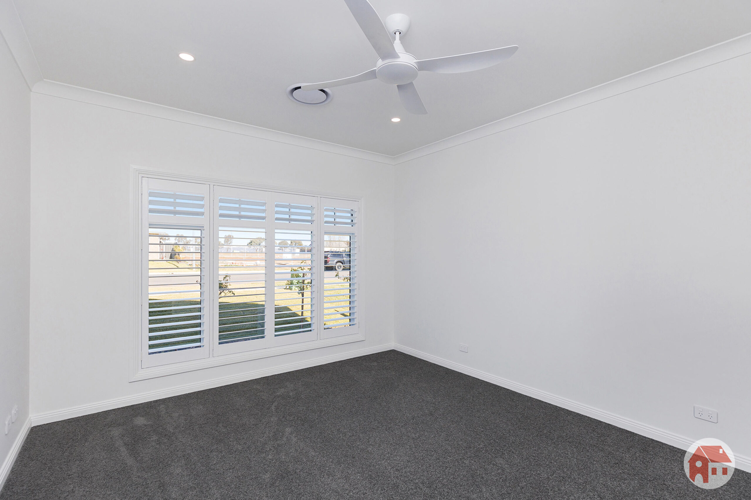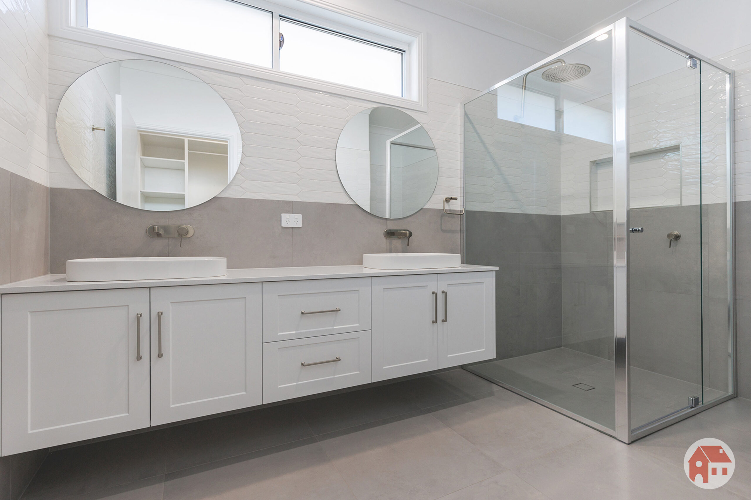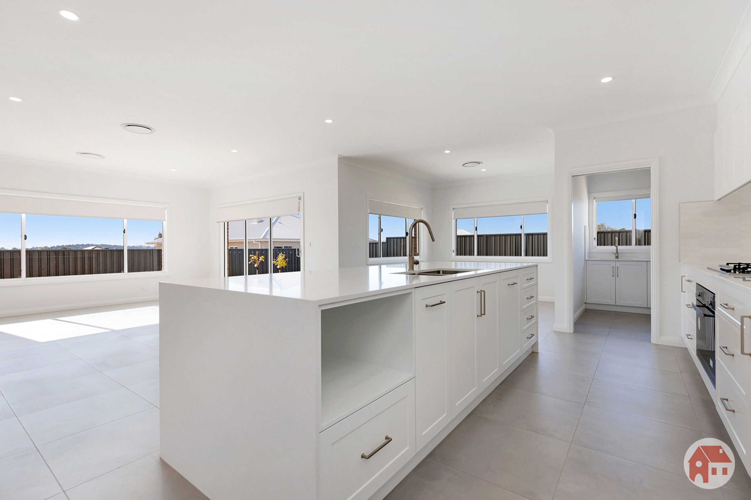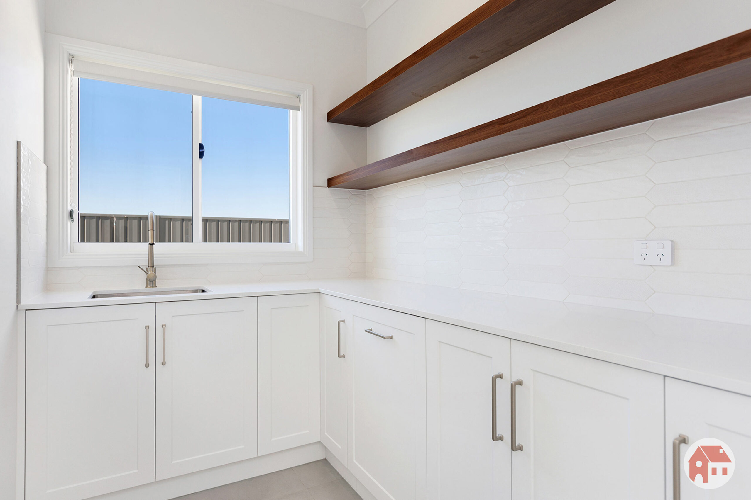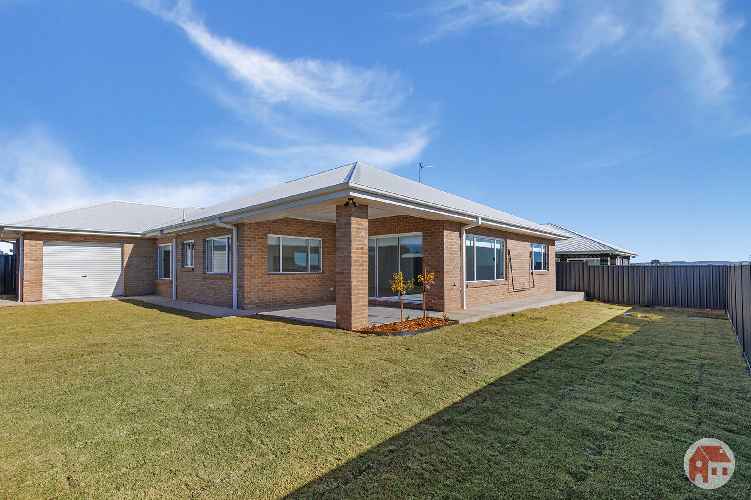Beechworth Mk 2
Welcome to the Beechworth design, where comfort and style converge in a cleverly crafted floorplan tailored for family living.
Drawing inspiration from life’s simple pleasures, the Beechworth design ensures that every moment is enjoyed in comfort and ease, reflecting the essence of true family living.
Virtual Tour
Features at a glance
Open Plan
The heart of the home unfolds into a spacious, open-plan living, kitchen and dining area, seamlessly connecting to the alfresco area, making this the perfect entertaining space.
Modern Kitchen
The spacious and well designed kitchen is truely the centerpiece of this home. With a well-appointed butler's pantry, you will enjoy cooking in style.
Media Room
Continuing through the hall, you’ll find the expansive media room, the perfect space for cosy movie nights or quiet relaxation. This flexible space could have a variety of uses.
Master Suite
As you enter the home, discover the private sanctuary of the master bedroom, complete with a stylish ensuite and spacious walk-in robe.
Perfect Parking
A large three bay garage offers ample space for the vehicles, with the flexibility to create a workshop and offering a convenient storage space.
Entertain
The outdoor alfresco area is easily accessible, inviting those within the home to venture out for gatherings and outdoor enjoyment overlooking your rear yard.
Request a Callback
Interested in exploring this stunning home or other similar properties? We would be happy to help with your building journey.
